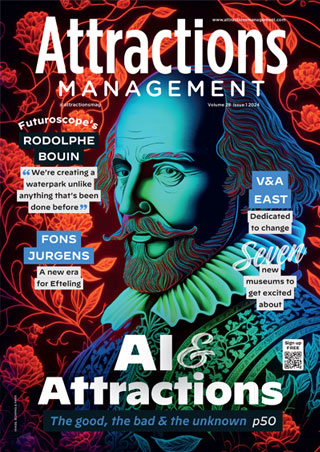Community centres are no longer just places for recreation, they must also cater for the future needs of a diverse mix of user groups, the design director of Perkins + Will's Toronto office has told
CLAD.
Andrew Frontini oversaw the creation of the recently-opened Meadowvale Community Centre and Library in the city of Mississauga, Canada, which features a “barrier free design” promoting inclusivity for a diverse range of groups.
The 87,300sq ft (8,100sq m) building – which replaced a centre that was no longer able to serve the growing population and their cultural diversity – was designed to “unite learning with wellness” and features a gym, fitness centre, pool, kitchen, therapy centre, library, multi-purpose rooms and a patio overlooking a lake outside.
Social, fitness, research and creative facilities have been created for all ages, and accessibility and inclusivity have inspired the architectural vision, with each space designed to observe and bleed effortlessly into the next.
“Design plays a vital role in fostering inclusivity and accessibility for a diverse community,” said Frontini. “Essentially, barrier-free design involves elevating the relationship between accessibility and design and taking it a step further than adding an elevator or ramp.
“Shedding our preconceived notions of accessibility allowed us to frame the Meadowvale Community Centre as a gateway for the community. We aimed to design something that would be easy to manoeuvre around, no matter your age or ability. From the layout of the amenities to the amalgamation of the previously off-site library, there is truly something here that everyone can use.
“We maximised the interior contrast by adding white walls and dark floors and this made it easier for people with visual impairments to get around the centre. It also made for a strikingly beautiful interior. So in a very manual way, it benefits both those with special needs and able-bodied visitors in an aesthetically-pleasing way.”
Frontini said that in order to maximise inclusivity in community buildings, architects must engage widely with potential users and consider how to create a facility that can be used long into the future.
“As designers faced with the certainty that nothing is certain, what we anticipate is change over time – everything from the technologies we use, the hobbies that we have and the resources that come along with them,” he said.
“With that in mind, flexibility drove the design mandate for the team working on Meadowvale. Enabling versatility through swing spaces [temporary co-working areas] and gender neutral change rooms with a variety of cubicle types, for example, gives the building the adaptability to meet the needs of the community well into the future.
“Sustainability also played a key role in the design brief. We added features like green roofs, an integrated irrigation system, wastewater recycling and exterior shading fins. Our idea was that future generations can collectively work to limit energy consumption.”
Perkins + Will have worked on a number of community projects around the world. In Canada, they were recently awarded the country’s top architecture accolade for
reinventing Toronto’s Nathan Phillips Square by following the architectural philosophy of the ancient Greeks.

